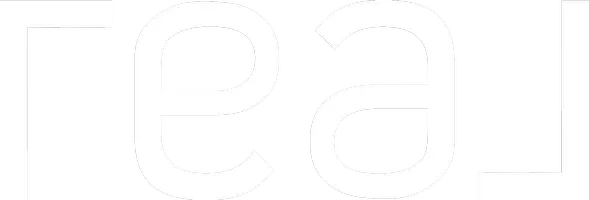1 Bed
1 Bath
1,035 SqFt
1 Bed
1 Bath
1,035 SqFt
Key Details
Property Type Single Family Home
Listing Status Active
Purchase Type For Rent
Square Footage 1,035 sqft
Subdivision Panorama Tower Phase Iii
MLS Listing ID 2688315
Style High Rise
Bedrooms 1
Full Baths 1
HOA Y/N Yes
Year Built 2007
Lot Size 1.406 Acres
Acres 1.406
Property Description
living room/dining room plus 230 sqft of outdoor deck with N/W facing stunning and completely unobstructed Sunset and
STRIP VIEWS. Fully Furnished and appointed with high quality furniture, power blinds, mirrors, art, lighting
and appliances. Premium Work-From-Home setup w/ large designer glass top desk. Work surrounded by
stunning views with tons of natural light. Extra-large bathroom with shower & large soaker tub. Best
parking spot in the building on lowest parking level right by the entrance door. Guest Murphy Bed in
entryway with full thickness queen mattress. Large high-end fitness facility, pool with reservable cabanas,
infrared sauna, indoor and outdoor hot tubs, 24hr library and free coffee/tea room. 24hr doorman building.
Free Valet Parking for guests. Available JULY 1st for a minimum 1 YEAR Lease..Call or Text Chris Brown to setup a showing.
Location
State NV
County Clark
Community Pool
Zoning Multi-Family
Direction North on Dean Martin, onto Jerry Lewis, The Martin will be on your left
Interior
Interior Features Bedroom on Main Level, Window Treatments
Heating Central, Electric
Cooling Central Air, Electric
Flooring Laminate, Porcelain Tile, Tile
Furnishings Furnished
Fireplace No
Window Features Blinds
Appliance Dryer, Dishwasher, Electric Cooktop, Disposal, Refrigerator, Washer/Dryer, Washer/DryerAllInOne, Washer
Laundry Electric Dryer Hookup, Laundry Closet
Exterior
Exterior Feature Fire Pit
Parking Features Assigned, Covered, Indoor, Valet
Garage Spaces 1.0
Fence None
Pool Community
Community Features Pool
Utilities Available Cable Available
Amenities Available Business Center, Fitness Center, Barbecue, Pool, Spa/Hot Tub, Security
Roof Type Flat
Garage Yes
Private Pool No
Building
Dwelling Type High Rise
Faces West
Schools
Elementary Schools Thiriot, Joseph E., Thiriot, Joseph E.
Middle Schools Sawyer Grant
High Schools Clark Ed. W.
Others
Pets Allowed false
Senior Community No
Tax ID 162-20-213-338
Pets Allowed No
Virtual Tour https://www.propertypanorama.com/instaview/las/2688315

GET MORE INFORMATION
Agent | License ID: S.191137






