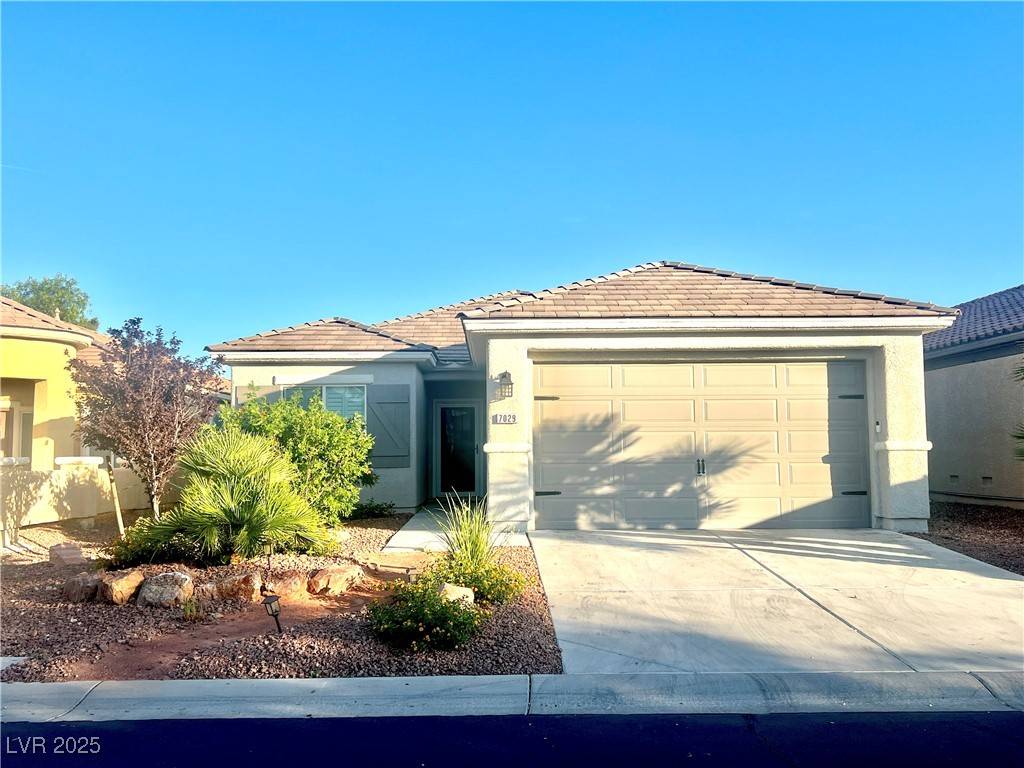3 Beds
2 Baths
1,894 SqFt
3 Beds
2 Baths
1,894 SqFt
Key Details
Property Type Single Family Home
Sub Type Single Family Residence
Listing Status Active
Purchase Type For Sale
Square Footage 1,894 sqft
Price per Sqft $263
Subdivision Silverstone Ranch-Parcel 11 12
MLS Listing ID 2689077
Style One Story
Bedrooms 3
Full Baths 2
Construction Status Resale
HOA Fees $88/mo
HOA Y/N Yes
Year Built 2005
Annual Tax Amount $2,615
Lot Size 5,227 Sqft
Acres 0.12
Property Sub-Type Single Family Residence
Property Description
Location
State NV
County Clark
Zoning Single Family
Direction Take Buffalo North into Silverstone Ranch, Make left on Cupp Drive, and a left onto Bocaire, house is on the right
Interior
Interior Features Bedroom on Main Level, Ceiling Fan(s), Primary Downstairs, Window Treatments, Programmable Thermostat
Heating Central, Gas
Cooling Central Air, Electric
Flooring Carpet, Luxury Vinyl Plank
Fireplaces Number 1
Fireplaces Type Electric, Family Room
Furnishings Partially
Fireplace Yes
Window Features Double Pane Windows,Drapes,Insulated Windows,Plantation Shutters
Appliance Dryer, Dishwasher, Gas Cooktop, Disposal, Gas Range, Gas Water Heater, Instant Hot Water, Microwave, Refrigerator, Water Softener Owned, Water Heater, Washer
Laundry Gas Dryer Hookup, Main Level
Exterior
Exterior Feature Patio, Private Yard
Parking Features Attached, Garage, Private
Garage Spaces 2.0
Fence Back Yard, Wrought Iron
Utilities Available Underground Utilities
Amenities Available Basketball Court, Dog Park, Security
View Y/N Yes
Water Access Desc Public
View City, Mountain(s), Strip View
Roof Type Tile
Porch Patio
Garage Yes
Private Pool No
Building
Lot Description Desert Landscaping, Sprinklers In Rear, Sprinklers In Front, Landscaped, Rocks, < 1/4 Acre
Faces North
Story 1
Sewer Public Sewer
Water Public
Construction Status Resale
Schools
Elementary Schools O' Roarke, Thomas, O' Roarke, Thomas
Middle Schools Cadwallader Ralph
High Schools Arbor View
Others
HOA Name First Service Reside
HOA Fee Include Security
Senior Community No
Tax ID 125-10-511-026
Ownership Single Family Residential
Acceptable Financing Cash, Conventional, FHA, VA Loan
Listing Terms Cash, Conventional, FHA, VA Loan
Virtual Tour https://my.matterport.com/show/?m=4nLoDNNWPc7&brand=0&mls=1&

GET MORE INFORMATION
Agent | License ID: S.191137






