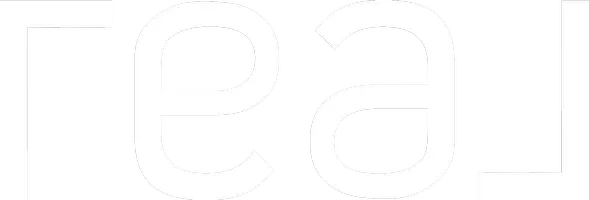2 Beds
2 Baths
1,804 SqFt
2 Beds
2 Baths
1,804 SqFt
Key Details
Property Type Single Family Home
Sub Type Single Family Residence
Listing Status Active
Purchase Type For Rent
Square Footage 1,804 sqft
Subdivision Sun City Summerlin
MLS Listing ID 2691308
Style One Story
Bedrooms 2
Full Baths 1
Three Quarter Bath 1
HOA Y/N Yes
Year Built 1989
Lot Size 6,969 Sqft
Acres 0.16
Property Sub-Type Single Family Residence
Property Description
Tenant Occupied – Available 09/01/2025
This upgraded 2-bedroom, 2-bath home with built-in office features vaulted ceilings, wood-look vinyl plank flooring, and a spacious living room with plantation shutters. Enjoy a separate family room with built-in entertainment center and a stylish kitchen with granite counters, white cabinets, stainless-steel appliances, and a double oven.
The primary suite includes a bay window, walk-in closet, and ensuite bath with granite counters, double sinks, and a walk-in shower. Both bedrooms have ceiling fans and mirrored closets.
Relax in your private backyard with a covered patio, built-in BBQ, and sparkling pool with spa. Washer and dryer included.
Enjoy all the amenities of Sun City Summerlin—pools, spas, fitness center, golf, tennis, and more.
Tenant to verify all information.
Location
State NV
County Clark
Community Pool
Zoning Single Family
Direction FROM LAKE MEAD & RAMPART, NORTH ON RAMPART, LEFT (WEST) ON DEL WEBB BLVD, RIGHT (NORTH) ON CROWN RIDGE, RIGHT (EAST) ON LITCHFIELD, HOME ON THE RIGHT.
Interior
Interior Features Bedroom on Main Level, Ceiling Fan(s), Window Treatments
Heating Central, Gas
Cooling Central Air, Electric
Flooring Hardwood
Furnishings Unfurnished
Fireplace No
Window Features Blinds,Plantation Shutters,Window Treatments
Appliance Built-In Gas Oven, Dryer, Dishwasher, Disposal, Microwave, Refrigerator, Washer/Dryer, Washer/DryerAllInOne, Washer
Laundry Gas Dryer Hookup, In Garage
Exterior
Parking Features Attached, Garage, Garage Door Opener, Private
Garage Spaces 2.0
Fence Back Yard, Partial
Pool Community
Community Features Pool
Utilities Available Cable Available
Amenities Available Clubhouse, Fitness Center, Golf Course, Pool, Recreation Room, Spa/Hot Tub, Tennis Court(s)
Roof Type Tile
Garage Yes
Private Pool Yes
Building
Faces North
Story 1
Schools
Elementary Schools Lummis, William, Lummis, William
Middle Schools Becker
High Schools Palo Verde
Others
Pets Allowed true
Senior Community Yes
Tax ID 138-17-514-066
Pets Allowed Yes
Virtual Tour https://www.propertypanorama.com/instaview/las/2691308

GET MORE INFORMATION
Agent | License ID: S.191137






