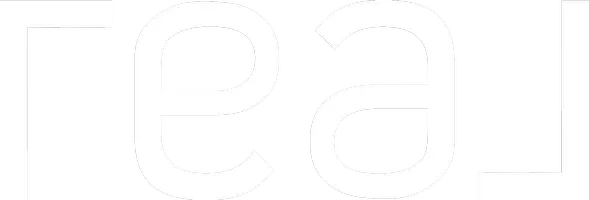$815,000
$815,000
For more information regarding the value of a property, please contact us for a free consultation.
5 Beds
4 Baths
3,116 SqFt
SOLD DATE : 06/05/2024
Key Details
Sold Price $815,000
Property Type Single Family Home
Sub Type Single Family Residence
Listing Status Sold
Purchase Type For Sale
Square Footage 3,116 sqft
Price per Sqft $261
Subdivision Green Valley Ranch-Phase 1 Parcel 27 & 28
MLS Listing ID 2582610
Sold Date 06/05/24
Style Two Story
Bedrooms 5
Full Baths 3
Three Quarter Bath 1
Construction Status Good Condition,Resale
HOA Fees $195/mo
HOA Y/N Yes
Year Built 1997
Annual Tax Amount $4,132
Lot Size 8,276 Sqft
Acres 0.19
Property Sub-Type Single Family Residence
Property Description
WHOA NELLY! MULTIPLE OFFERS!! SUPER RARE FIND! Welcome to the epitome of luxury living in Green Valley Ranch! This meticulously updated home combines elegance, comfort, and functionality, offering a lifestyle that surpasses expectations. Nestled in the heart of this coveted community, this residence boasts a plethora of features, including a refreshing pool & an expansive 3-car garage. The home welcomes you with a modern and sophisticated aesthetic, featuring high-end finishes & attention to detail throughout. The chef-inspired kitchen is a masterpiece, equipped with state-of-the-art appliances & a spacious island that doubles as a gathering space. Take a stroll out back to your own private oasis with huge sparkling pool (cant build a new one this big today!) & covered patio! The master bedroom can be your own mini penthouse with spa like master bath & walk in closet. Don't forget the beautiful lush landscaping parks! SOLAR ONLY $221/ MONTH! HUGE SAVINGS! A CALIFORNIA EXODUS FAVORITE!
Location
State NV
County Clark County
Zoning Single Family
Direction South on Green Valley Prwy from 215, East on Paseo Verde, Left into gated Pacific Images. Right after entering, 2nd street on Larkspur Ranch Ct. House is on the Right.
Interior
Interior Features Bedroom on Main Level, Ceiling Fan(s), Window Treatments
Heating Central, Gas
Cooling Central Air, Electric, 2 Units
Flooring Ceramic Tile, Hardwood
Fireplaces Number 1
Fireplaces Type Family Room, Gas
Furnishings Unfurnished
Fireplace Yes
Window Features Plantation Shutters
Appliance Built-In Electric Oven, Double Oven, Dishwasher, Gas Cooktop, Disposal
Laundry Gas Dryer Hookup, Laundry Room
Exterior
Exterior Feature Porch, Patio, Private Yard
Parking Features Attached, Finished Garage, Garage, Garage Door Opener, Inside Entrance
Garage Spaces 3.0
Fence Block, Full
Pool In Ground, Private
Utilities Available Underground Utilities
Amenities Available Gated, Jogging Path, Park
Water Access Desc Public
Roof Type Pitched,Tile
Porch Covered, Patio, Porch
Garage Yes
Private Pool Yes
Building
Lot Description Desert Landscaping, Landscaped, < 1/4 Acre
Faces North
Story 2
Sewer Public Sewer
Water Public
Construction Status Good Condition,Resale
Schools
Elementary Schools Vanderburg, John C., Vanderburg, John C.
Middle Schools Miller Bob
High Schools Coronado High
Others
HOA Name Green Valley Ranch
HOA Fee Include Association Management,Maintenance Grounds
Senior Community No
Tax ID 178-20-715-018
Security Features Gated Community
Acceptable Financing Cash, Conventional, FHA, VA Loan
Listing Terms Cash, Conventional, FHA, VA Loan
Financing VA
Read Less Info
Want to know what your home might be worth? Contact us for a FREE valuation!

Our team is ready to help you sell your home for the highest possible price ASAP

Copyright 2025 of the Las Vegas REALTORS®. All rights reserved.
Bought with Steven Morris Real Broker LLC
GET MORE INFORMATION
Agent | License ID: S.191137

