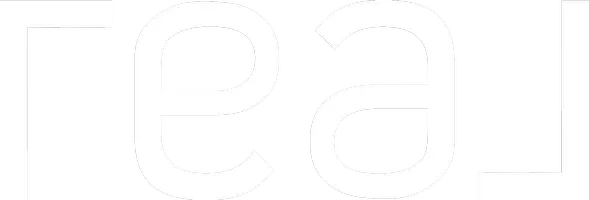$372,000
$372,500
0.1%For more information regarding the value of a property, please contact us for a free consultation.
2 Beds
2 Baths
1,277 SqFt
SOLD DATE : 04/28/2025
Key Details
Sold Price $372,000
Property Type Single Family Home
Sub Type Single Family Residence
Listing Status Sold
Purchase Type For Sale
Square Footage 1,277 sqft
Price per Sqft $291
Subdivision Redrock Heights #2
MLS Listing ID 2642336
Sold Date 04/28/25
Style Two Story
Bedrooms 2
Full Baths 1
Three Quarter Bath 1
Construction Status Excellent,Resale
HOA Y/N No
Year Built 1986
Annual Tax Amount $1,223
Lot Size 4,356 Sqft
Acres 0.1
Property Sub-Type Single Family Residence
Property Description
Discover this dual primary suite home, conveniently located just a 2-min drive from Angel Park. NO HOA restrictions! This home has new energy efficient windows throughout! Open Concept living with vaulted ceilings, a gas fireplace, and under-stairway garden. Dual primary suites, one located upstairs with french doors overlooking the backyard and waterproofed patio, and the other primary bedroom downstairs with a sliding door to the backyard. Each has an adjacent bathroom. Relax in the luxurious jacuzzi bathtub downstairs. Easy-to-maintain Wood-like flooring, complementing the kitchen equipped with stainless steel microwave and stove, marble countertops, and stylish fixtures. Additional amenities include 6-panel doors, a covered patio overlooking gorgeous palm trees. 2-car garage is a handyman's paradise, complete with workbench, cabinets, 220V, and insulated door. Let's not forget the RV parking and gated courtyard entry. This home is unique and well-maintained. It will not last!
Location
State NV
County Clark
Zoning Single Family
Direction From Buffalo and Alta, west on Alta, Right on Roland Wiley, Right on Abercrombe. Home is on the Right.
Interior
Interior Features Bedroom on Main Level, Ceiling Fan(s), Primary Downstairs, Window Treatments
Heating Central, Gas
Cooling Central Air, Electric
Flooring Carpet, Tile
Fireplaces Number 1
Fireplaces Type Gas, Living Room
Furnishings Unfurnished
Fireplace Yes
Window Features Blinds,Double Pane Windows,Drapes,Low-Emissivity Windows
Appliance Dryer, Dishwasher, Disposal, Gas Range, Microwave, Refrigerator, Washer
Laundry Gas Dryer Hookup, In Garage, Main Level
Exterior
Exterior Feature Barbecue, Handicap Accessible, Patio, Private Yard, Awning(s)
Parking Features Attached, Garage, Private, RV Gated, RV Access/Parking, Shelves, Workshop in Garage
Garage Spaces 2.0
Fence Block, Back Yard
Utilities Available Cable Available, Underground Utilities
Amenities Available None
Water Access Desc Public
Roof Type Pitched,Tile
Porch Covered, Patio
Garage Yes
Private Pool No
Building
Lot Description Desert Landscaping, Landscaped, < 1/4 Acre
Faces North
Story 2
Sewer Public Sewer
Water Public
Construction Status Excellent,Resale
Schools
Elementary Schools Jacobson, Walter E., Jacobson, Walter E.
Middle Schools Johnson Walter
High Schools Bonanza
Others
HOA Fee Include None
Senior Community No
Tax ID 138-33-212-019
Security Features Controlled Access
Acceptable Financing Cash, Conventional, FHA, VA Loan
Listing Terms Cash, Conventional, FHA, VA Loan
Financing Conventional
Read Less Info
Want to know what your home might be worth? Contact us for a FREE valuation!

Our team is ready to help you sell your home for the highest possible price ASAP

Copyright 2025 of the Las Vegas REALTORS®. All rights reserved.
Bought with Arina Kong Elite Realty
GET MORE INFORMATION
Agent | License ID: S.191137






