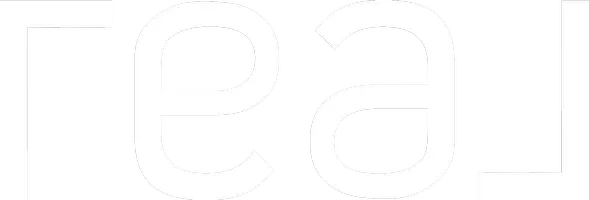$82,000
$89,000
7.9%For more information regarding the value of a property, please contact us for a free consultation.
3 Beds
2 Baths
1,248 SqFt
SOLD DATE : 04/29/2025
Key Details
Sold Price $82,000
Property Type Manufactured Home
Sub Type Manufactured Home
Listing Status Sold
Purchase Type For Sale
Square Footage 1,248 sqft
Price per Sqft $65
Subdivision Canyon Heights
MLS Listing ID 2654115
Sold Date 04/29/25
Style One Story
Bedrooms 3
Full Baths 1
Three Quarter Bath 1
Construction Status Average Condition,Resale
HOA Y/N No
Year Built 1981
Annual Tax Amount $46
Lot Size 40.100 Acres
Acres 40.1
Property Sub-Type Manufactured Home
Property Description
Welcome to Canyon Heights in the river mtns neighborhood. Offered for sale is this 1248 sqft 3 BD/2 BA home featuring an open floorplan, LVP flooring, split bedroom floorplan, all appliances included, fenced in back yard and gas furnace is 1 yr new. Canyon Heights has no age restriction and tons of amenities, Clubhouse/Pool/Spa/Fitness Room/Dog Run/Playground & Basketball Court. Space rent to the park is $895/mo, Land is not included in this purchase, just the home. Conveniently located near schools, shopping, parks, and easy highway access. Also nearby is the redeveloped Water St District, home to America First Center-Henderson Silver Knights practice facility/Skating Center, Water St Plaza-Events Venue, and tons of unique dining options. This home combines tranquility with accessibility. Don't miss out on this fantastic opportunity!
Location
State NV
County Clark
Community Pool
Zoning Single Family
Direction From 93/95 South, exit at Wagon Wheel, turn left, Left at Boulder Highway, Right on Magic Way, Right on Hermosa entering Canyon Heights, Right on Acapulco St, Left on Encanto Ave, Left on Granada St and #54 is on the right.
Rooms
Other Rooms Manufactured Home, Shed(s)
Interior
Interior Features Bedroom on Main Level, Primary Downstairs, Window Treatments
Heating Central, Gas
Cooling Central Air, Electric, Window Unit(s)
Flooring Carpet, Luxury Vinyl Plank
Furnishings Furnished Or Unfurnished
Fireplace No
Window Features Blinds
Appliance Dryer, Gas Range, Refrigerator, Washer
Laundry Gas Dryer Hookup, Main Level, Laundry Room
Exterior
Exterior Feature Dog Run, Patio, Shed
Parking Features Attached Carport, Tandem, Guest
Carport Spaces 2
Fence Block, Back Yard, Wood
Pool Community
Community Features Pool
Utilities Available Underground Utilities
Amenities Available Basketball Court, Clubhouse, Fitness Center, Barbecue, Playground, Pool, Spa/Hot Tub
View Y/N Yes
Water Access Desc Public
View Mountain(s)
Roof Type Other
Porch Covered, Patio
Garage No
Private Pool No
Building
Lot Description Landscaped, Rocks, < 1/4 Acre
Faces West
Story 1
Builder Name Fuqua
Sewer Public Sewer
Water Public
Additional Building Manufactured Home, Shed(s)
Construction Status Average Condition,Resale
Schools
Elementary Schools Dooley, John, Dooley, John
Middle Schools Brown B. Mahlon
High Schools Basic Academy
Others
Senior Community No
Tax ID 179-27-201-004
Acceptable Financing Cash
Listing Terms Cash
Financing Cash
Read Less Info
Want to know what your home might be worth? Contact us for a FREE valuation!

Our team is ready to help you sell your home for the highest possible price ASAP

Copyright 2025 of the Las Vegas REALTORS®. All rights reserved.
Bought with Melissa B. Cummings Dick Blair Realty
GET MORE INFORMATION
Agent | License ID: S.191137






